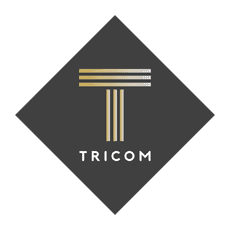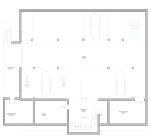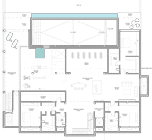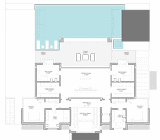SOLD
Royal Views 1-437
The concept
The Royal Views project comprises two luxurious, detached villas, which stand out due to their unique character, timeless architecture and desirable location in one of the most sought after areas close to Puerto Banús and Marbella. Both villas were carefully designed according to the highest quality requirements with attention to detail and combining luxury living with functionality.
The first of the two villas has a breathtaking panoramic view over Marbella and the Mediterranean coast, and beyond towards Gibraltar and Morocco. This view will not be obstructed by further construction. It is situated on one of the most exposed pieces of land (2500 m²) on the new Golden Mile and will satisfy the highest residential expectations.
The villa
This luxurious contemporary style property extends over four floors with glass elevator, free-floating 16.5 metre infinity pool with breathtaking waterfall, whirlpool for six people, a leisure complex with a spacious fitness area, a sauna and a home theatre, various games rooms, and a trendy bodega bar, which is just perfect for wine lovers. An underground garage has space for up to ten cars. Built to the highest quality standards, the villa offers fantastic south-facing sea views, as well as panoramic views of the mountains and golf course from just about everywhere in the house.
Minimalist architecture, sophisticated interior design and generous spaces flooded in light define this outstanding villa. Accessing the property through a 4-metre high, impressive, rotatable entrance door, you enter a spacious, open living area with built-in kitchen (exclusive high-quality Gaggenau / Miele appliances) and adjacent elegant dining area. The entire ground floor has floor-to-ceiling panoramic windows and guarantees unrestricted and direct access to every point on the front terrace.
From the 16.5 metre long infinity pool you can again enjoy a striking 180 degree view of the Mediterranean, the mountains and the golf course in front of it. Furthermore, on this floor, there is guest toilet and a bedroom with en suite bathroom, which could also be used as an office.
On the upper level there are two spacious double bedrooms with en-suite bathrooms and the master bedroom with walk-in wardrobes, and a representative bathroom with shower and whirlpool bath. The bedroom has access to a great terrace, which again offers an incomparable 180 degree view over the coast.
Spacious sunny terraces and a garden with exotic plants and water features in the entrance area make this property an oasis of peace and relaxation.
Plot of land m²
2,518.07
Ground floor m²
246,28
First floor m²
251.48
Basement 1 m²
424.92
Basement 2 m²
526.40
Covered terrace m²
183.77
Open terrace m²
140.62
Total m²
1,773.47
Special features of property
Interior specifications
- Crema premium marble flooring
- Onyx marble ornaments in the master bathrooms
- Bathroom tiles made of real stone, timeless beauty, incomparably elegant and prestigious
- 4-metre high rotatable entrance door made of wood
- Villeroy & Boch sanitary ware
- Jacuzzi bath in the master bathrooms
- Hot and cold air conditioning
- Underfloor heating throughout, with individual thermostat control in each room
- Digitally controlled home automation system
- Lift
- Fireplace in the living room
- Wall-mounted TV in the living room
- Gaggenau and Miele kitchen appliances
- Ceiling-high doors
- High ceilings
- Schüco windows
- Walk-in wardrobes in all bedrooms
- Modern interior design
- Panoramic view of the coast
- Garage for ten cars
- Large gym & sauna
- Home cinema
- Snooker room
- Trendy bodega bar
- Wooden floor in the fitness room
- Bespoke interior finishes
- Staff accommodation
- Completion date: September 2018
Exterior specifications
- Infinity pool
- High-end security system
- Automatic irrigation system
- Landscaped gardens
- Open-air whirlpool
- Covered terraces
We only use the best products and quality:
More information
King's Hills



